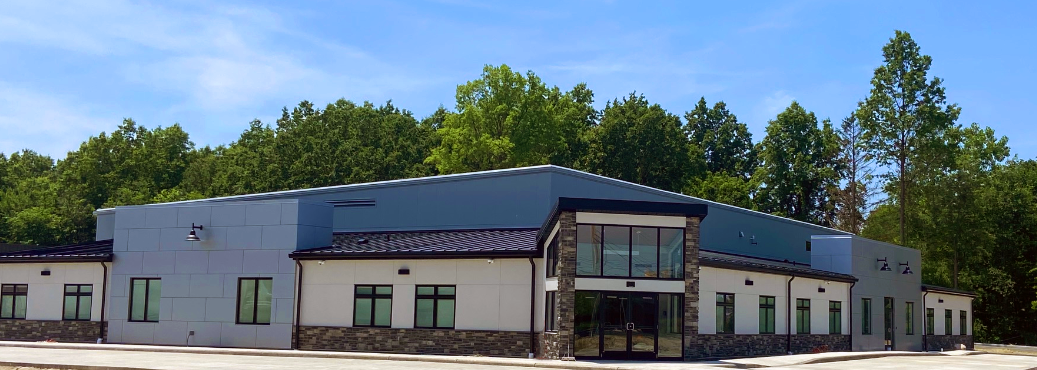Project Overview
R.E. Warner delivered full-service, multi-discipline engineering, architecture, and interior design services for the new headquarters of Viccarone Heating and Air Conditioning. This project involved the planning and execution of a modern facility designed to support both the administrative and operational needs of the company, while also allowing for future growth.
The building includes approximately 6,000 square feet of office space and 12,000 square feet of fabrication and warehouse areas. The design focused on creating a functional, efficient, and comfortable environment for employees and visitors alike.
Project components included:
- Offices for administrative and management staff
- Conference rooms for meetings and collaboration
- A dedicated training center to support workforce development
- A gym to promote employee wellness
- A kitchen and break area for staff use
- A showroom to display HVAC products and services
- Fabrication and warehouse facilities to support daily operations
- Landscape design to enhance the site’s aesthetics and usability
- Wetland remediation to ensure environmental compliance
- Geotechnical investigation to support site development and structural integrity
This new facility allows Viccarone Heating and Air Conditioning to streamline operations, meet growing demand, and position the company for long-term success.
