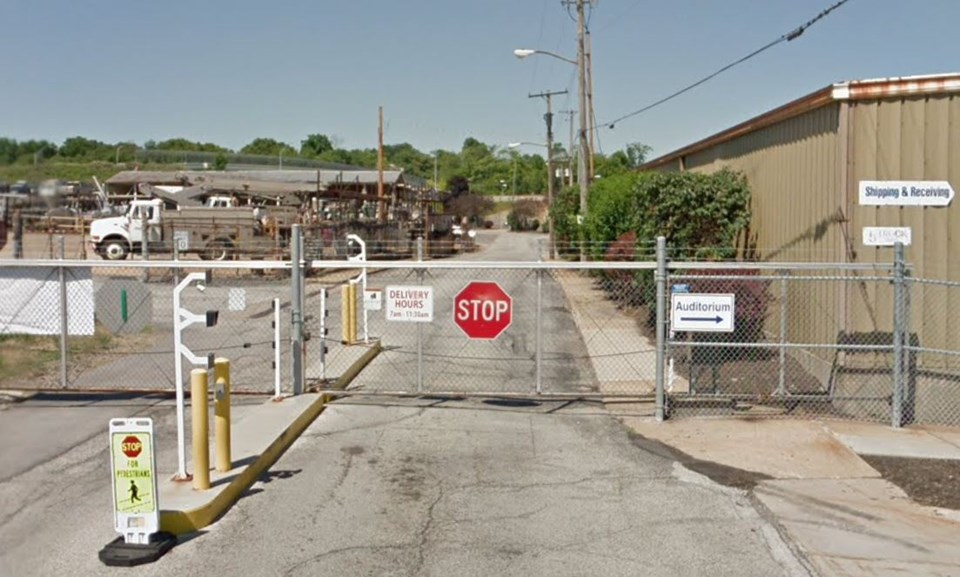Project Overview
R.E. Warner provided a power generation utility company with a master planning document that can be used as the foundation for the design of a new utility complex at two of its service centers.
These new complexes will house a variety of departments. Our team provided project programming with conceptual design services for the two service centers. With that goal in mind, a master planning document delineating the space requirements for the departments at these sites was created. The program and conceptual design outline the parameters for each department including ancillary spaces such as administrative offices, locker rooms, lunchrooms, common space, maintenance and equipment storage.
An analysis was completed for every space and determined if the occupants could remain in the current space, whether a renovation needed or whether an entirely different space/building was needed to house. We also looked at long-term benefits/drawbacks of repairing vs. replacing or renovate vs. new. The last step was to develop different scenarios - on the same site and also on a completely different greenfield site - with associated costs for each.
We began with interviews of staff from each affected department. We met weekly with the entire project team from all of the different sub-companies to gain input and gather additional information throughout the project duration.
The deliverable for this project was a report that contained a spreadsheet outline each of the spaces, size, occupants, type of space and cost to construct. This is used by the utility so they can pick and choose what will be included for their other sites not included in this study.
